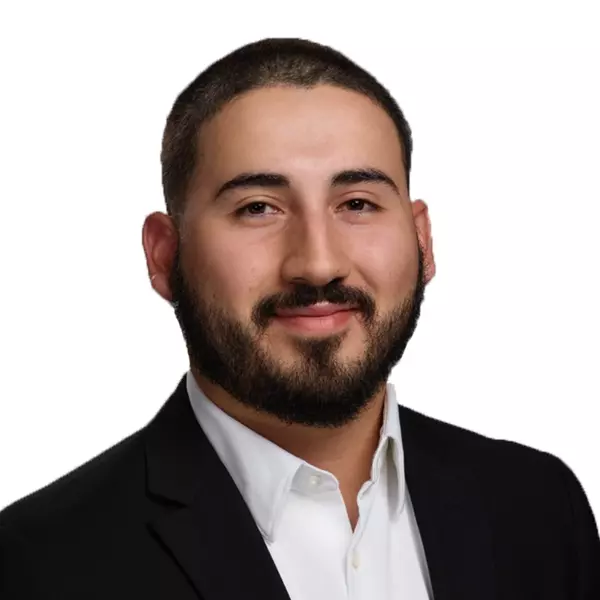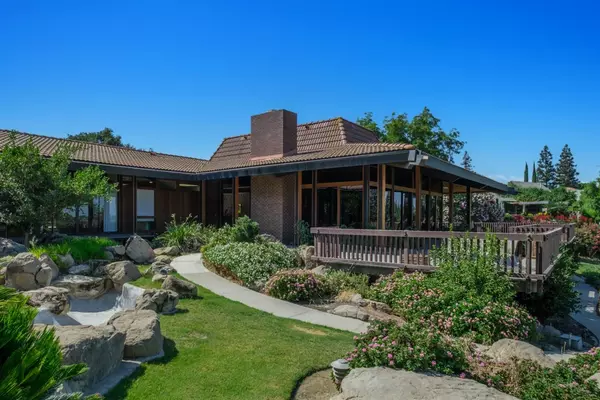For more information regarding the value of a property, please contact us for a free consultation.
7575 N Charles AVE Fresno, CA 93711
Want to know what your home might be worth? Contact us for a FREE valuation!
Our team is ready to help you sell your home for the highest possible price ASAP
Key Details
Sold Price $2,550,000
Property Type Single Family Home
Sub Type Single Family Residence
Listing Status Sold
Purchase Type For Sale
Square Footage 5,154 sqft
Price per Sqft $494
MLS Listing ID 563512
Sold Date 11/18/21
Style Contemporary
Bedrooms 4
HOA Y/N No
Year Built 1968
Lot Size 1.221 Acres
Property Description
A rare opportunity to own 1.22 acres of one of the finest Bluff Views overlooking the SJCC Golf Course and beyond. This Beautiful Contemporary boasts Stunning Views and Breathtaking Sunsets. The Quality of the construction is unsurpassed. The floor to ceiling windows allow for natural light to fill the entire home. The very Spacious Formal Living Room features Two Grand Fireplaces and the most amazing view. A unique water feature separates the Living Room from the Formal Dining Room. The Spacious Kitchen also offers a view and an adjacent Informal Dining Area, Large Walk-in Pantry and additional storage room. The Separate Family Room offers a Fireplace, Mini Kitchenette and views the Beautiful Courtyard and Sparkling Swimming Pool thru floor to ceiling windows and sliding doors. An Isolated 4th Bedroom with Private Bath and Laundry Room complete this wing of the home. The Bedroom Wing boasts Two Master Bedrooms, each with a Private Bath, both with Bluff Views. The Third Bedroom features a Private Bath and views the Courtyard. A Powder Room completes this wing of the home. The Decks overlooking the Bluff/Golf Course can accommodate large gatherings for outdoor entertaining, as well as the Courtyard area. Other amenities include a Three Car Garage plus a Golf Cart area, Tile Roof, Sparkling Swimming Pool, Large Lot. A Truly Must See Home and Property. Call for your Private Showing!
Location
State CA
County Fresno
Zoning R1B
Rooms
Basement None
Interior
Interior Features Isolated Bedroom, Isolated Bathroom, Family Room
Cooling Central Heat & Cool
Fireplaces Type Masonry
Appliance Built In Range/Oven, Electric Appliances, Disposal, Dishwasher, Refrigerator
Laundry Utility Room
Exterior
Garage Garage Door Opener, Circular Driveway
Garage Spaces 3.0
Pool Private, In Ground
Utilities Available Public Utilities
View Bluff View
Roof Type Tile
Private Pool Yes
Building
Lot Description Urban, Near Golf Course, Sprinklers In Front, Sprinklers In Rear, Sprinklers Auto, Mature Landscape
Story 1
Foundation Concrete, Wood Sub Floor
Sewer Septic Tank
Water Public
Schools
Elementary Schools Forkner
Middle Schools Tenaya
High Schools Fresno Unified
Read Less




